127 JERMAIN AVE, Sag Harbor, NY 11963
$2,900,000
Sold Price
Sold on 3/04/2021
| Listing ID |
10928996 |
|
|
|
| Property Type |
Residential |
|
|
|
| County |
Suffolk |
|
|
|
| Township |
Southampton |
|
|
|
|
| School |
Sag Harbor |
|
|
|
| Tax ID |
0903-006.000-0004-008.000 |
|
|
|
| FEMA Flood Map |
fema.gov/portal |
|
|
|
| |
|
|
|
|
|
Urban luxury meets masterful design in this exquisite newly built house in historic Sag Harbor Village. The 3,000+/- SF interior features gracious common rooms with high ceilings, including a dining room with gas fireplace that seamlessly flows to an open Ciuffo built in kitchen, a breakfast area and a dining room. The modern high end the interiors of this exquisite new house has 4 bedrooms and 3.5 baths. The European with oak flooring, antique marble sinks, reclaimed wood details, Rocky Mountain white bronze hardware, main level laundry, custom patina steel staircase and Apparatus lighting are some of the unique features throughout this stunning house. The master suite with built-ins has an elegant bath and beautiful garden views. The lower level is drenched in light, features a media room with radiant heat floors. There is a bedroom, a full bath and a private courtyard with access to the back yard landscaped by Ani Gardens that offers lounge seating and an outdoor kitchen. Perfectly located near the village shops, restaurants, harbor and beaches. This is where Sag Harbor living is at its best during all four seasons. Listing ID: 870888
|
- 4 Total Bedrooms
- 3 Full Baths
- 1 Half Bath
- 3000 SF
- 0.11 Acres
- 2 Stories
- Available 9/01/2020
- Custom Style
- Full Basement
- Lower Level: Finished, Walk Out
- Open Kitchen
- Marble Kitchen Counter
- Oven/Range
- Refrigerator
- Dishwasher
- Microwave
- Washer
- Dryer
- Stainless Steel
- Hardwood Flooring
- Entry Foyer
- Living Room
- Dining Room
- Family Room
- Primary Bedroom
- en Suite Bathroom
- Media Room
- Kitchen
- 1 Fireplace
- Propane Stove
- Forced Air
- Radiant
- Natural Gas Fuel
- Natural Gas Avail
- Central A/C
- Frame Construction
- Wood Siding
- Metal Roof
- Municipal Water
- Private Septic
- Patio
- Street View
- Private View
- Scenic View
- Near Bus
- Sold on 3/04/2021
- Sold for $2,900,000
- Buyer's Agent: Robert Stearns
- Company: Brown Harris Stevens (East Hampton 2)
|
|
Brown Harris Stevens (East Hampton)
|
Listing data is deemed reliable but is NOT guaranteed accurate.
|



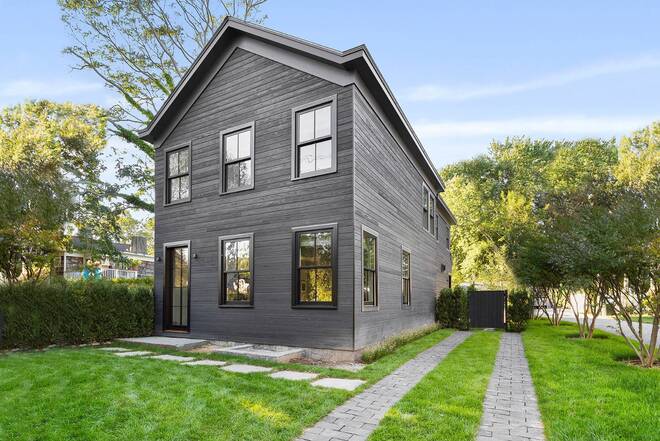


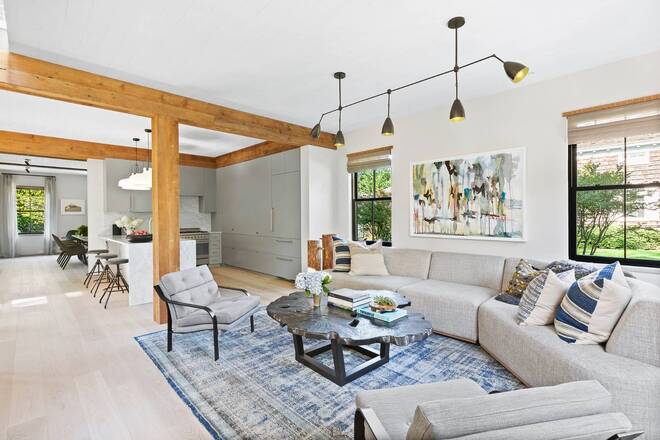 ;
;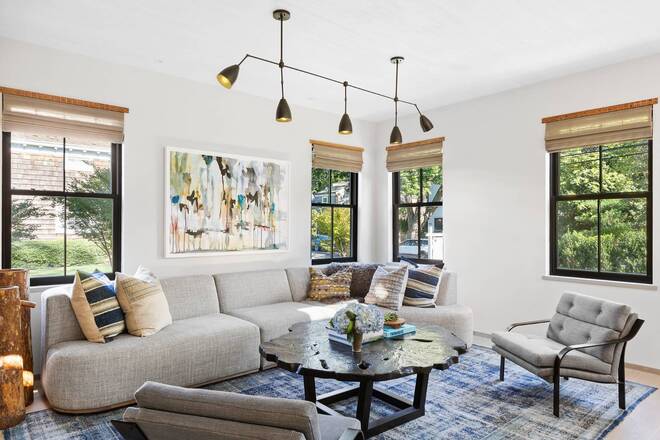 ;
;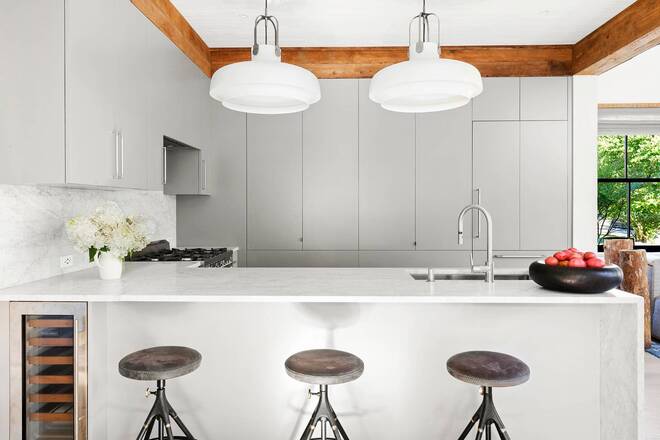 ;
;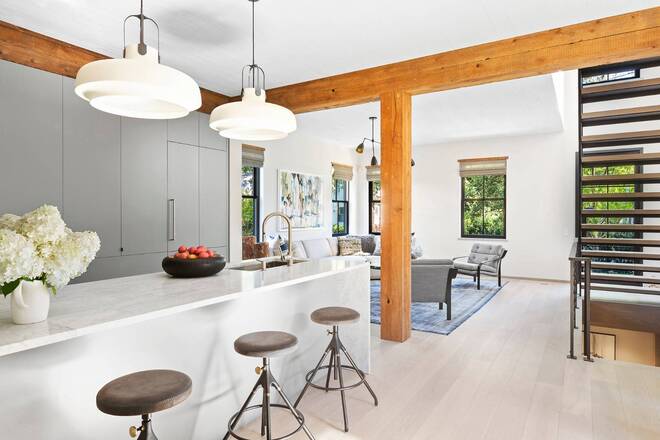 ;
;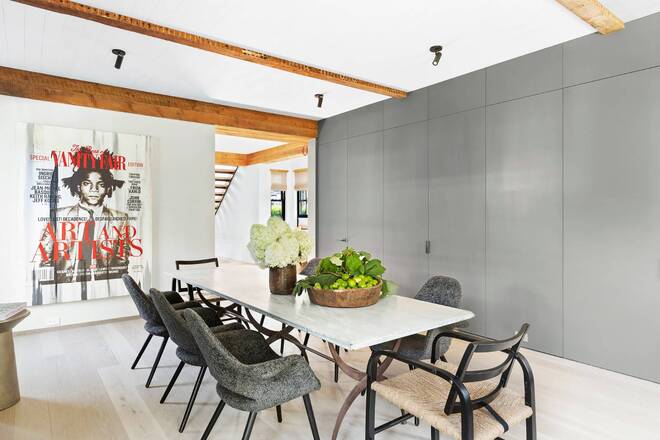 ;
;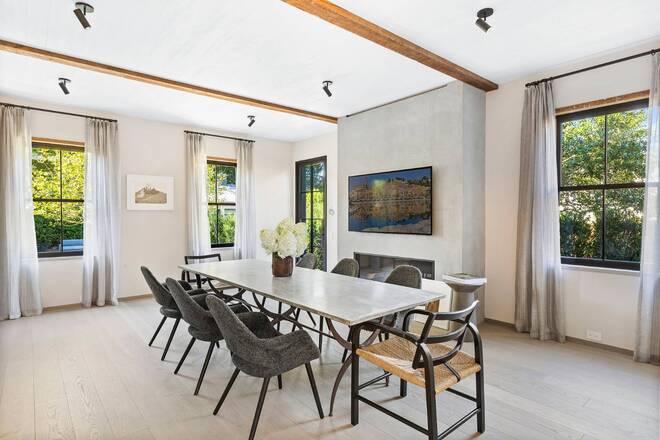 ;
;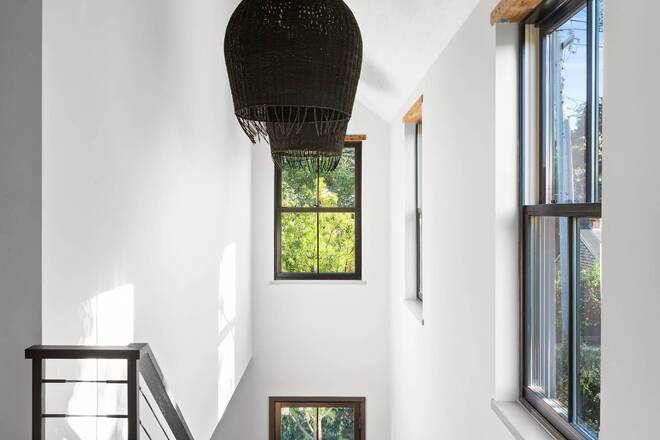 ;
;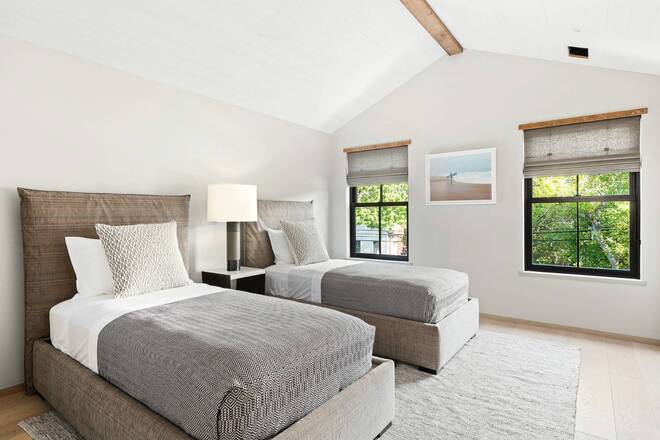 ;
;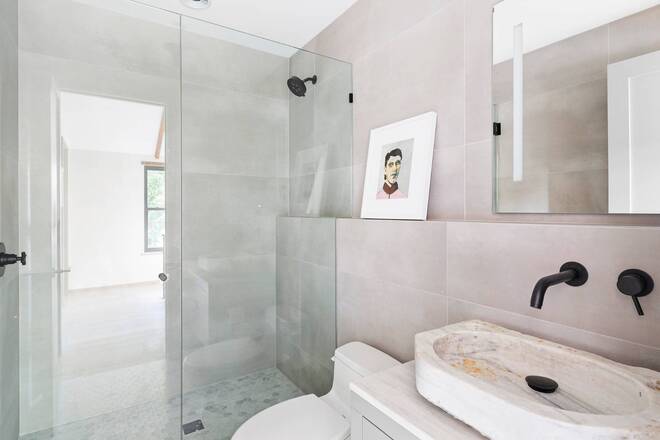 ;
;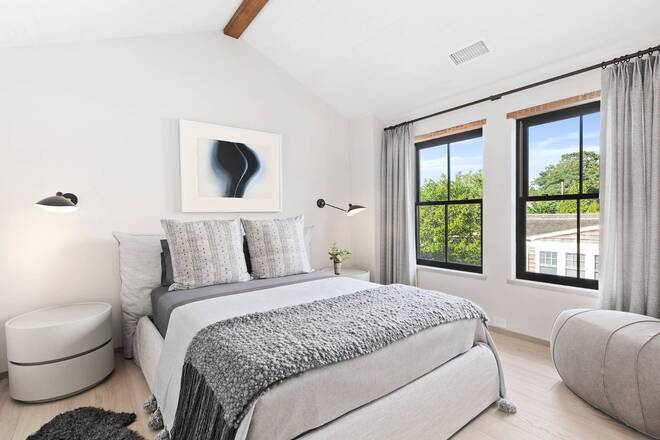 ;
;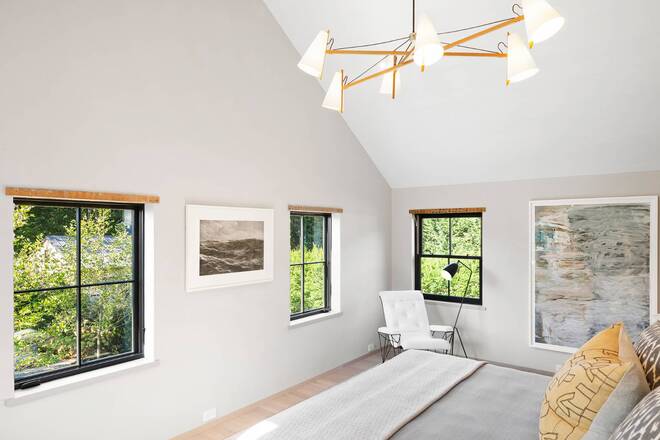 ;
;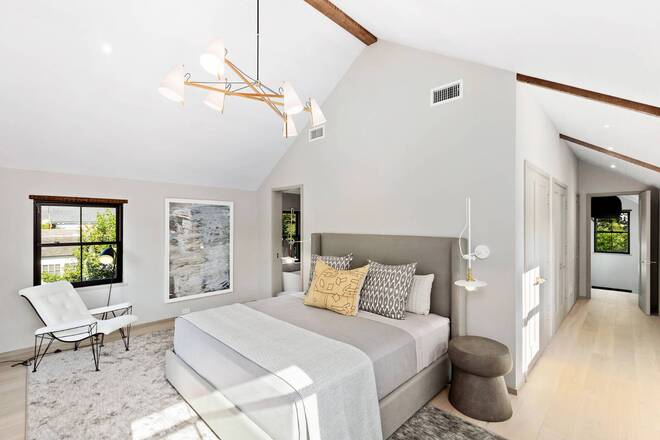 ;
; ;
;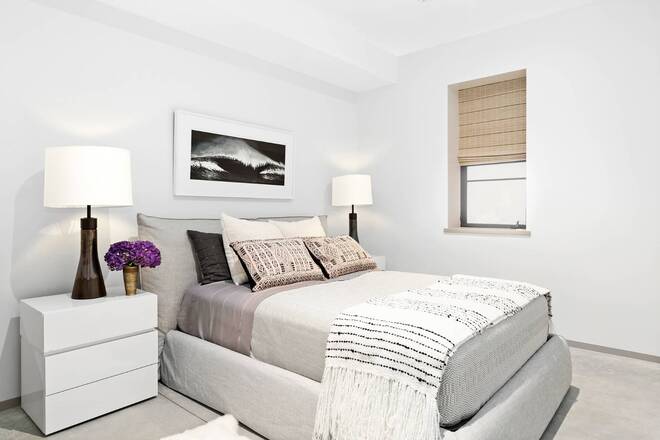 ;
; ;
; ;
;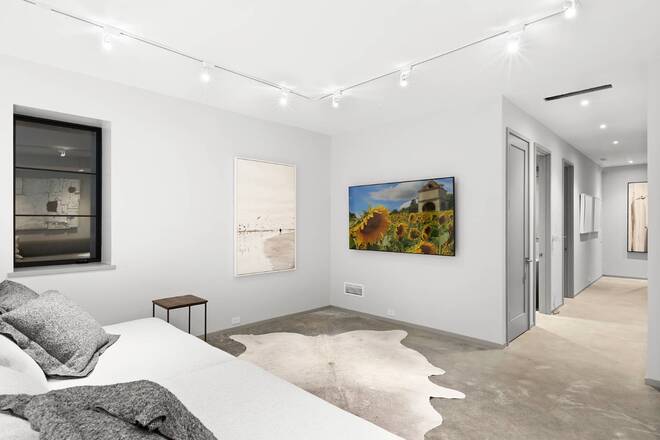 ;
;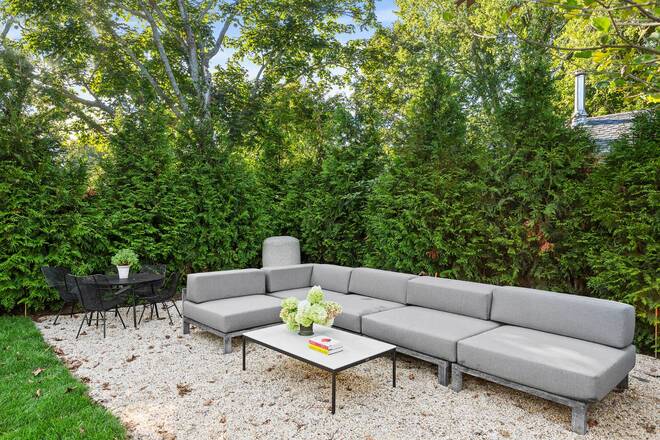 ;
;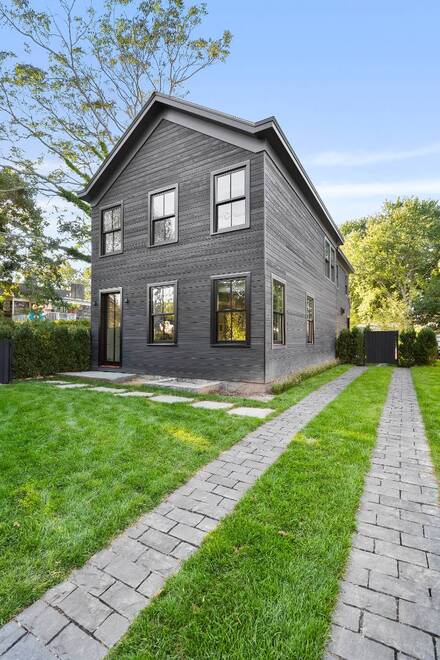 ;
;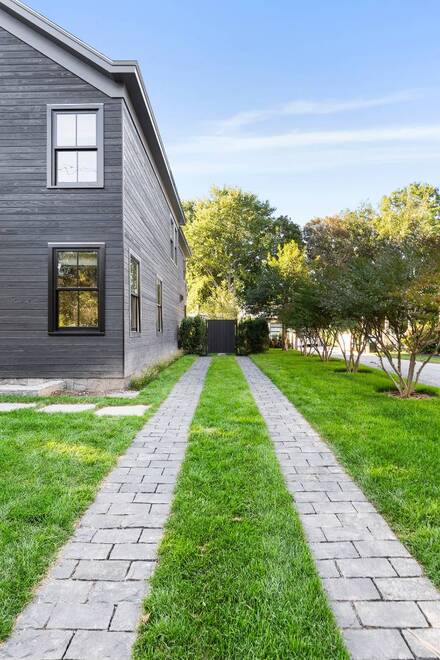 ;
;